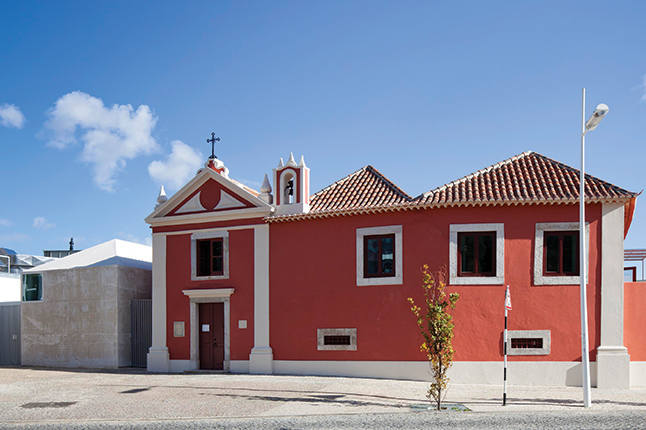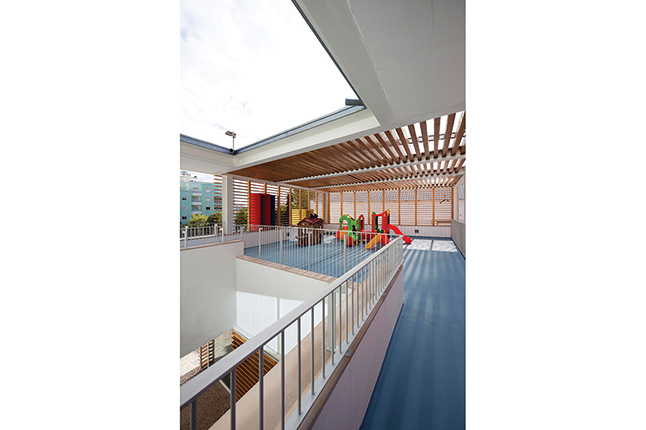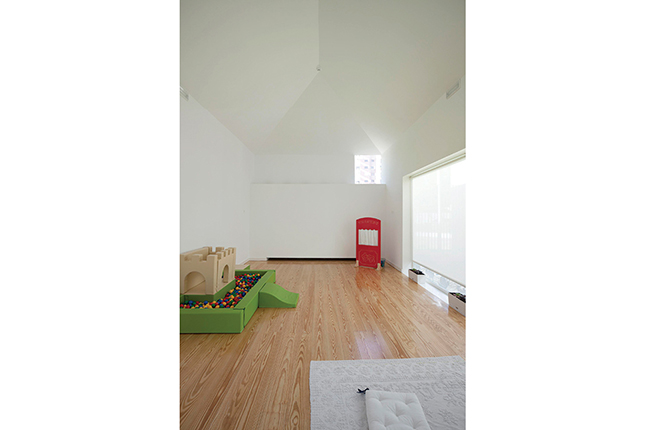Creche e Jardim de Infância da Ramalha (Prémio de Arquitectura Cidade de Almada 2008-2010)
ARCHITECTURE:
Victor Mestre and Sofia Aleixo - VMSA arquitectos
_______________________________________________
ADDRESS:
Praça José Justino Lopes nº 1 e 3, Almada
_______________________________________________
CITY:
Almada
_______________________________________________
DATE:
2007-2010
_______________________________________________
VISIT:
Inside Conditioned - Outside
_______________________________________________
MORE DETAILS:
Nursery and Kindergarten of Ramalha (Cidade de Almada Architectural Prize 2008-2010)
The secular Ramalha Farm, consisting of a small architectonic set of historical/heritage value, is located in a consolidated urban area resulting of the Almada city extension in the 80s/90s of the XX century. The valorization of this Farm in heritage terms developed from the restoration of the Chapel and the secular building, which was the heart of the project, because it came to establish the scale of the intervention. The new building of the kindergarten sought to restore to the north, the continuity of the pre-existing residential buildings, establishing the maximum altitude. To the West benefited from the deployment of a small white concrete building mediating the set with the historical building. This introduced the “scale and the imaginary of the child” by proposing a volume, whose spatiality takes us, through the high ceiling, to the children stories.The new building to the north in the face of the urbanity in presence seeks to quote expressions of the city and modernist architecture. The entire set is developed around a courtyard, in order to release the Farm building.
Victor Mestre and Sofia Aleixo
_______________________________________________
 App Iphone Ipad: Architectural Guide Portugal_Novo Update
App Iphone Ipad: Architectural Guide Portugal_Novo Update Novo livro: GUIA DE ARQUITECTURA Porto e Norte de Portugal
Novo livro: GUIA DE ARQUITECTURA Porto e Norte de Portugal Guia de Arquitectura Oficial do Turismo da Câmara do Porto
Guia de Arquitectura Oficial do Turismo da Câmara do Porto Reportagem no programa Espaços&Casas da SicNoticias
Reportagem no programa Espaços&Casas da SicNoticias Lançamento da 2ªed Guia de Arquitectura - Espaços e Edifícios Reabilitados
Lançamento da 2ªed Guia de Arquitectura - Espaços e Edifícios Reabilitados Pagina de fãs no Facebook_Ultrapassou os 8000 seguidores
Pagina de fãs no Facebook_Ultrapassou os 8000 seguidores Lançamento de nova plataforma: www.guiasdearquitectura.com
Lançamento de nova plataforma: www.guiasdearquitectura.com
















